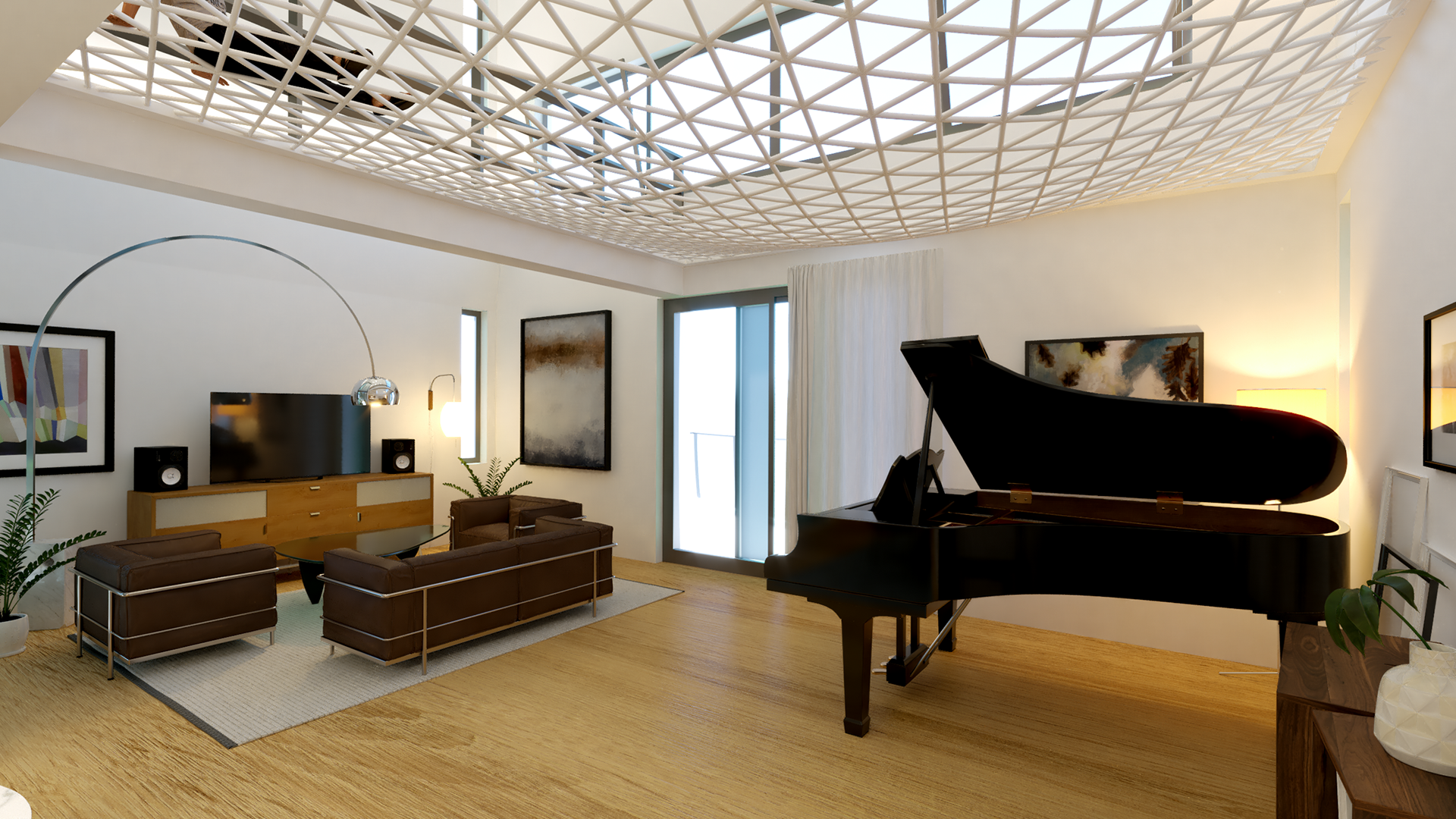The rationalist design of Giuseppe Terragni’s Casa Rustici is most notably recognized throughout the exterior design of the apartment building. The rationality follows through to the interior organization, where each program is separated via a tight circulation space, each walled off.
Our proposal seeks to remedy the physical separation between programs and homologate similar programs into one ample open space. Each of the programs that were once separated now become seamlessly conjoined. The furniture changes, and the sectional play of floorplates and ceiling heights define them.
The clientele consists of a multigenerational family of six people; two grandparents, two parents, one eight-year-old son, and one 20-year-old daughter who occasionally visits from university. The family boasts an impressive creative repertoire, which became the primary inspirational backbone for this unit. The grandma was a singer and vocalist, while the grandpa was a civil engineer. The mother attended art school and was formally trained as a creative, but now practices fine art and is an avid photographer. The father, also a creative, works in the music industry and conducts business as a music producer and industrial designer.
Three notable features facilitate the experience of the unit; the central staircase that features built-ins, a double-height outdoor lightwell, and a hammock floor that promotes play and interaction. The lightwell serves as a moment of vegetation and an instrument for spectacle and light play.
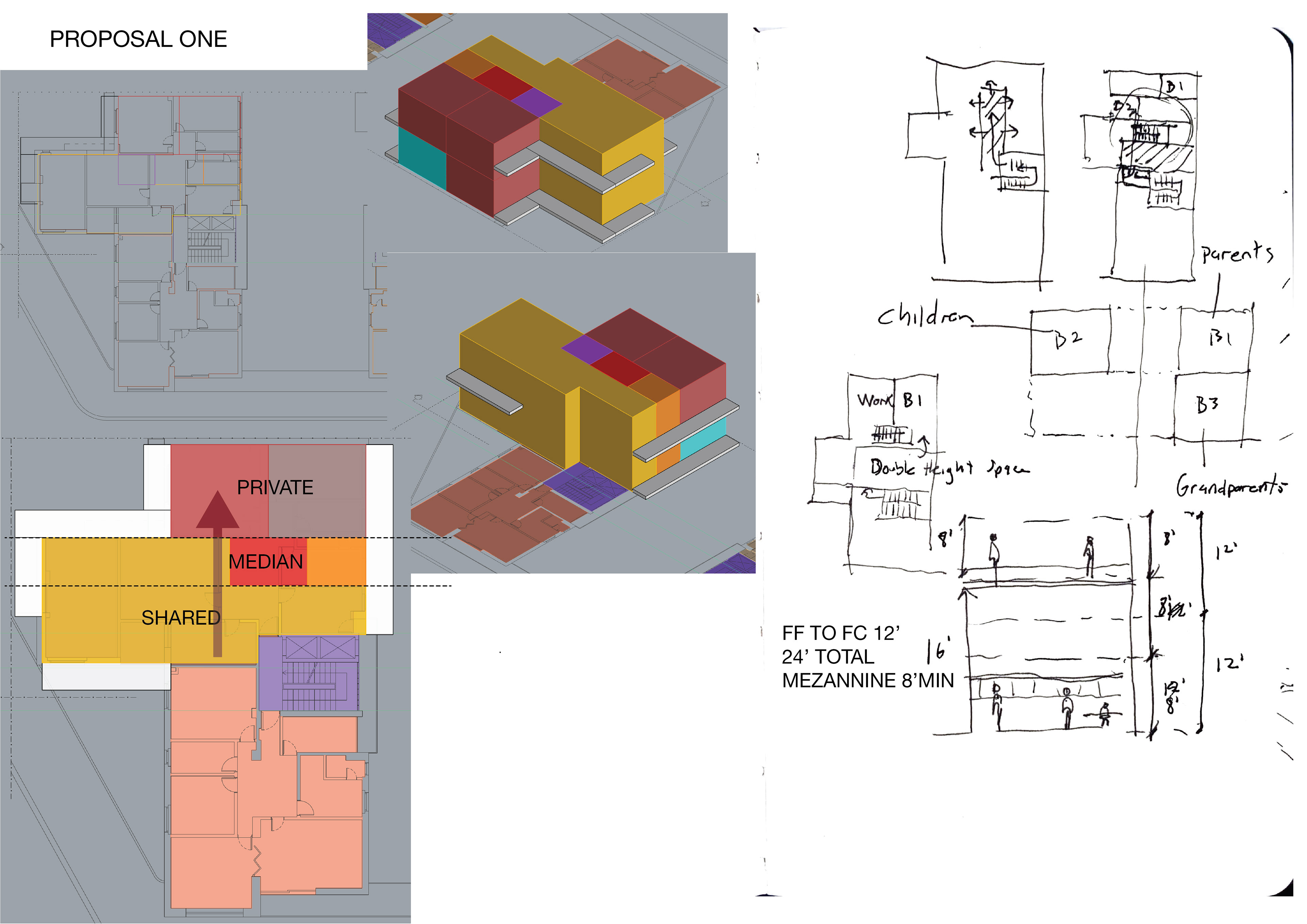
Proposal One
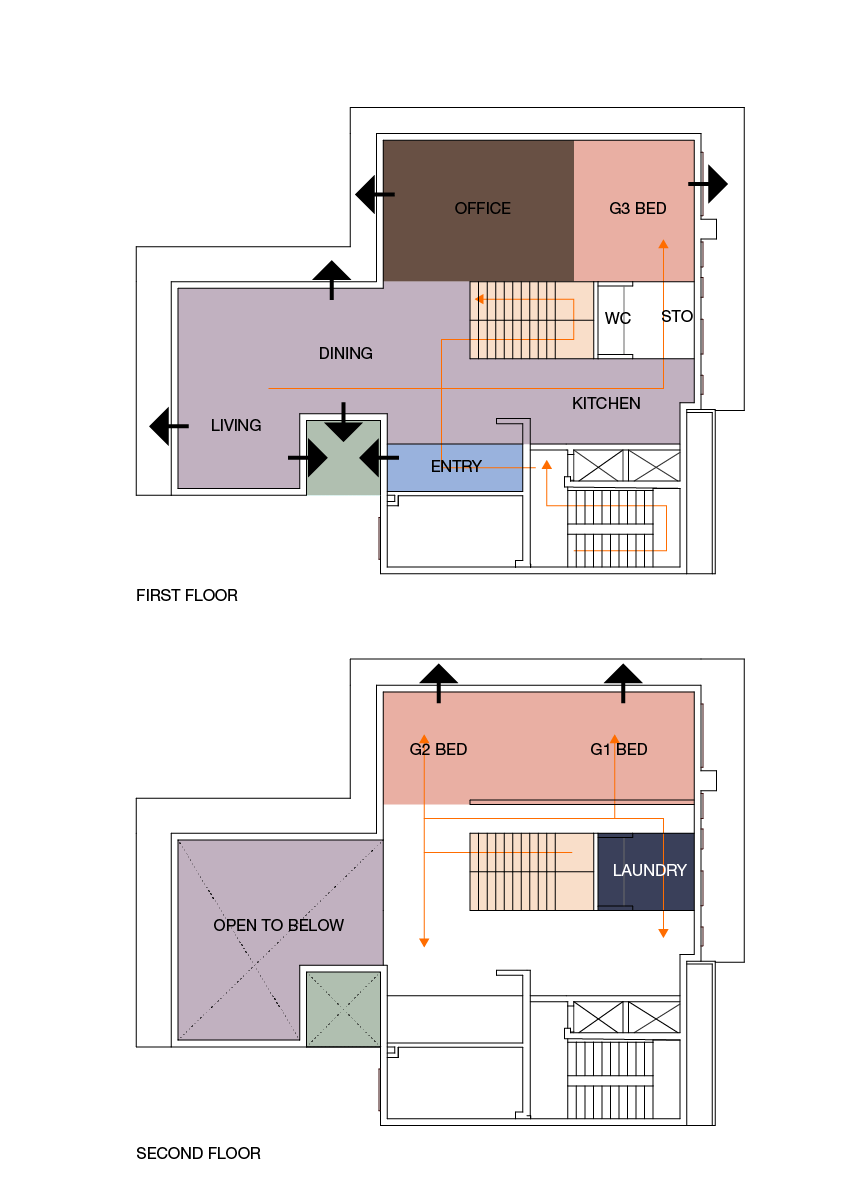
Proposal Two
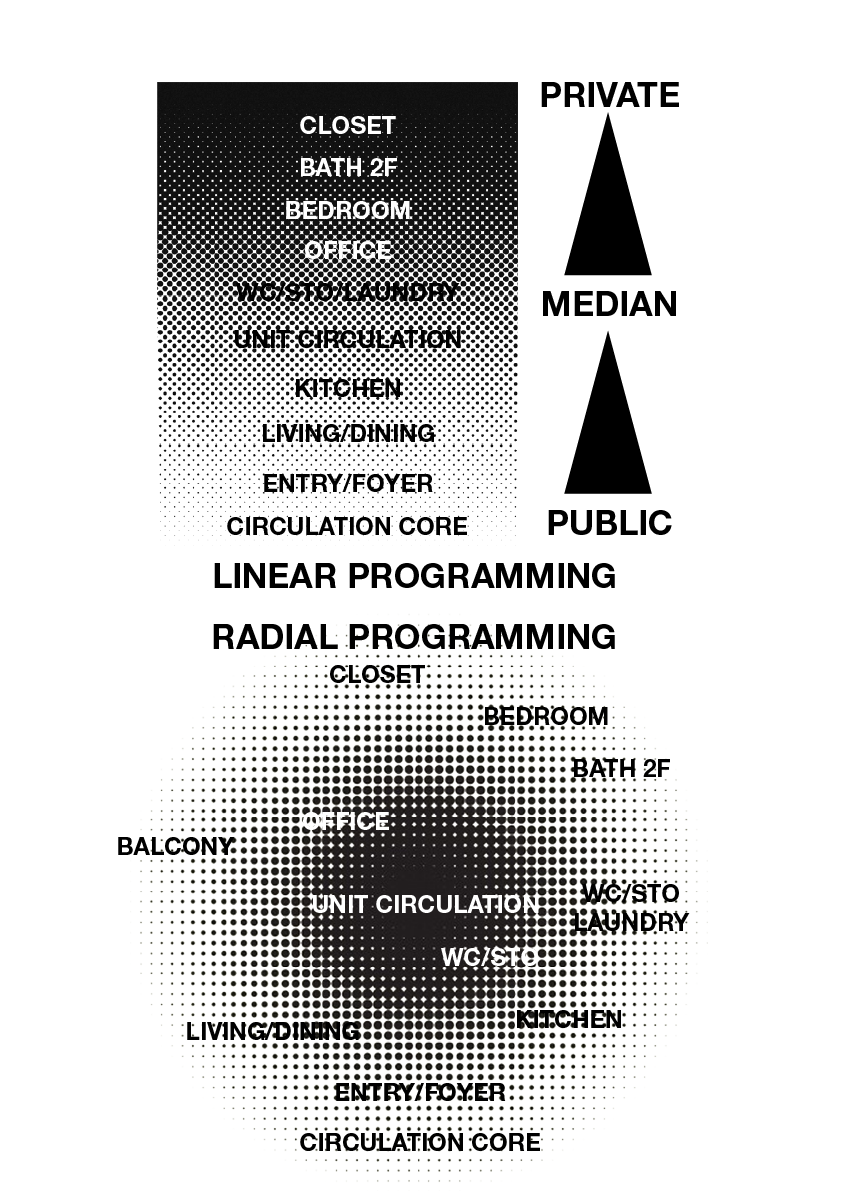
Programming Study
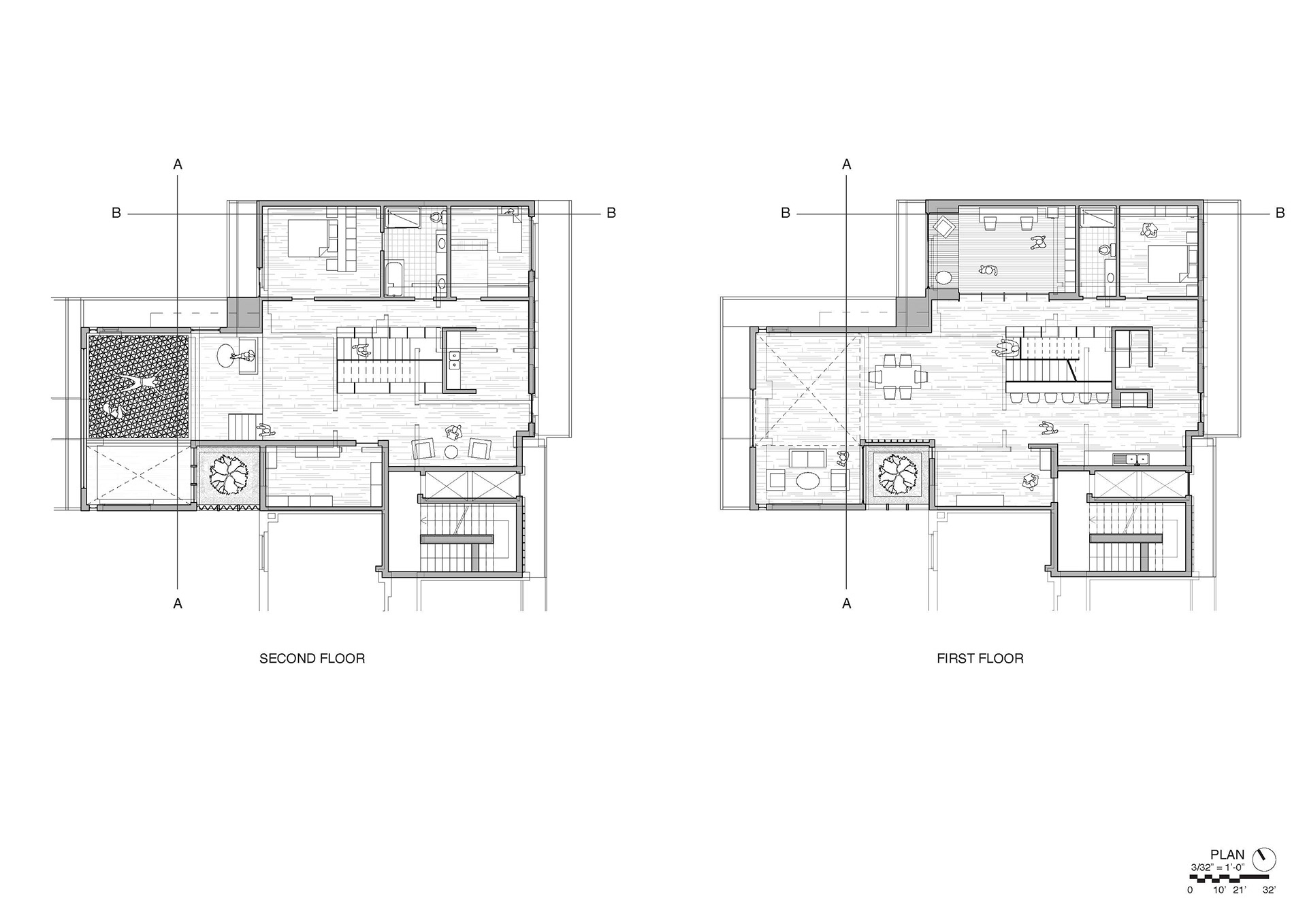
Floor Plans
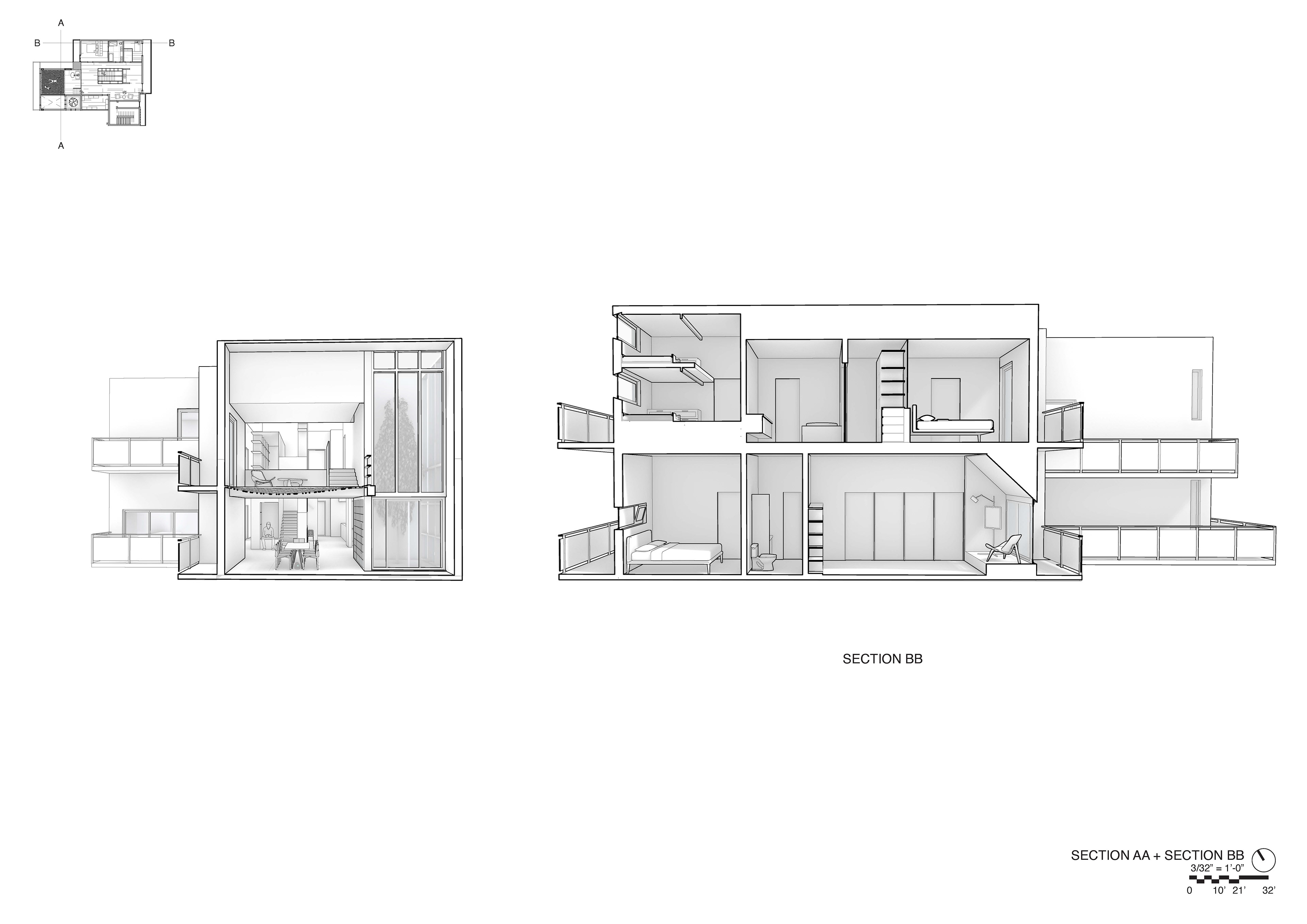
Sections
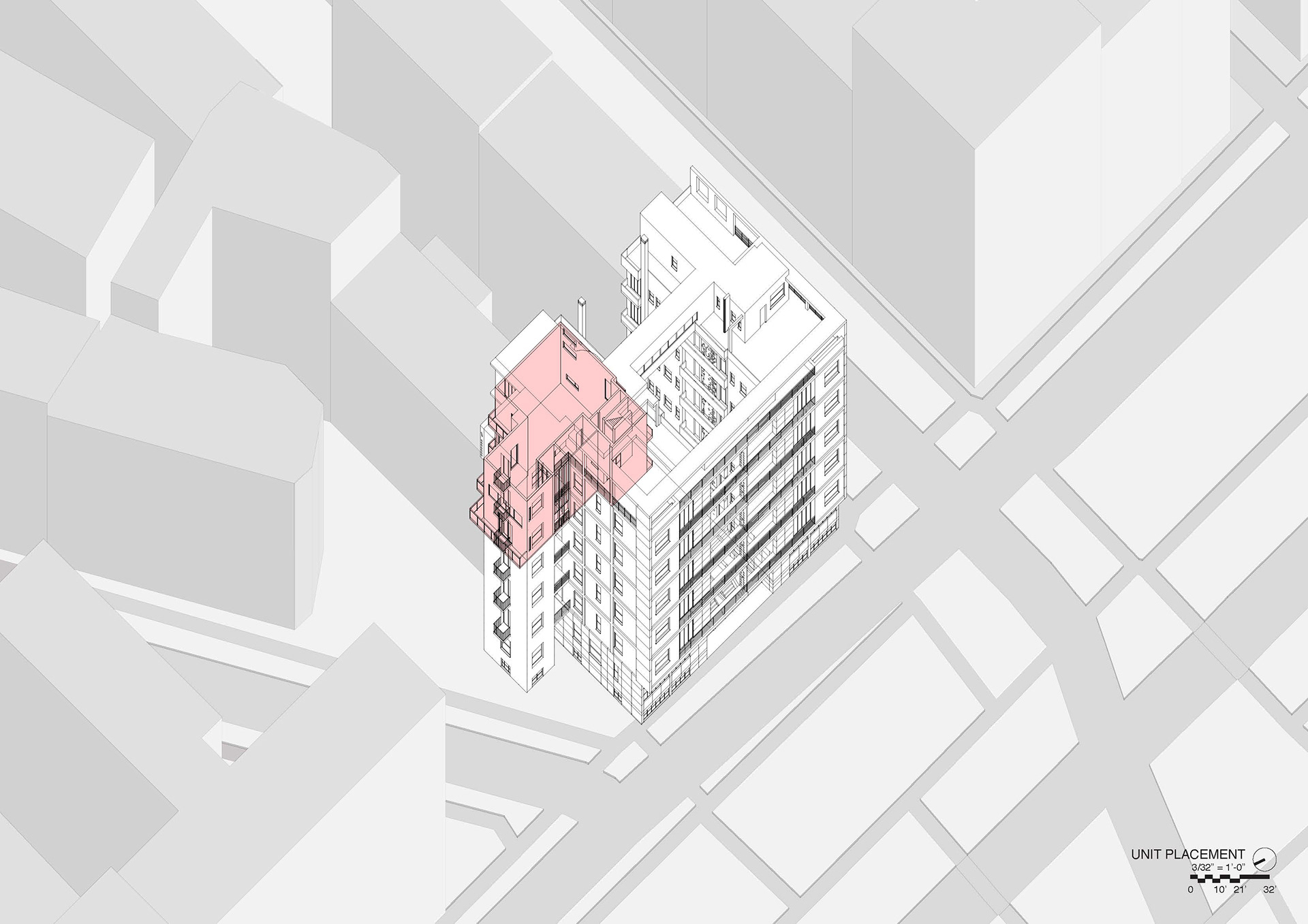
Unit Placement
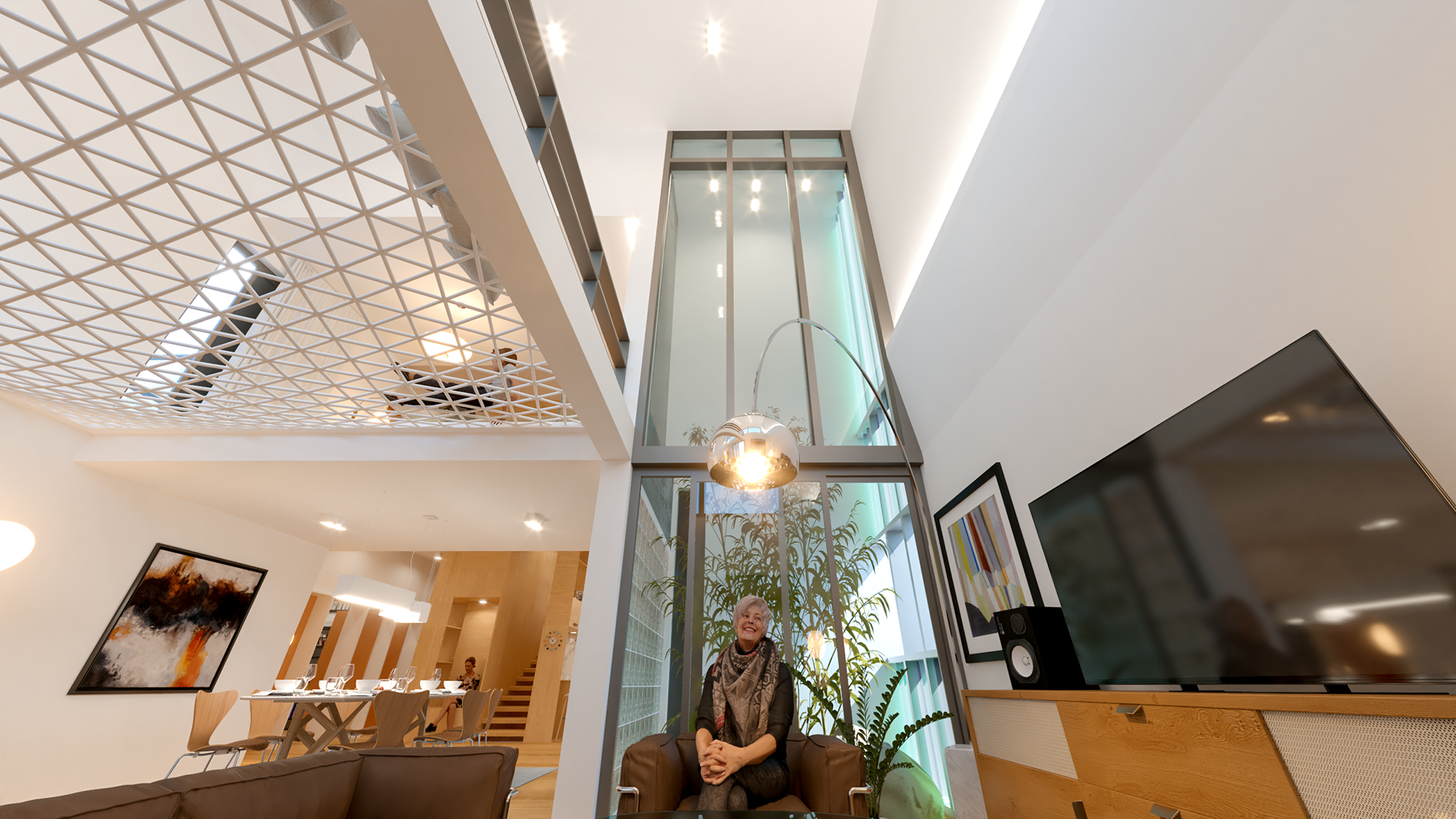
Atrium
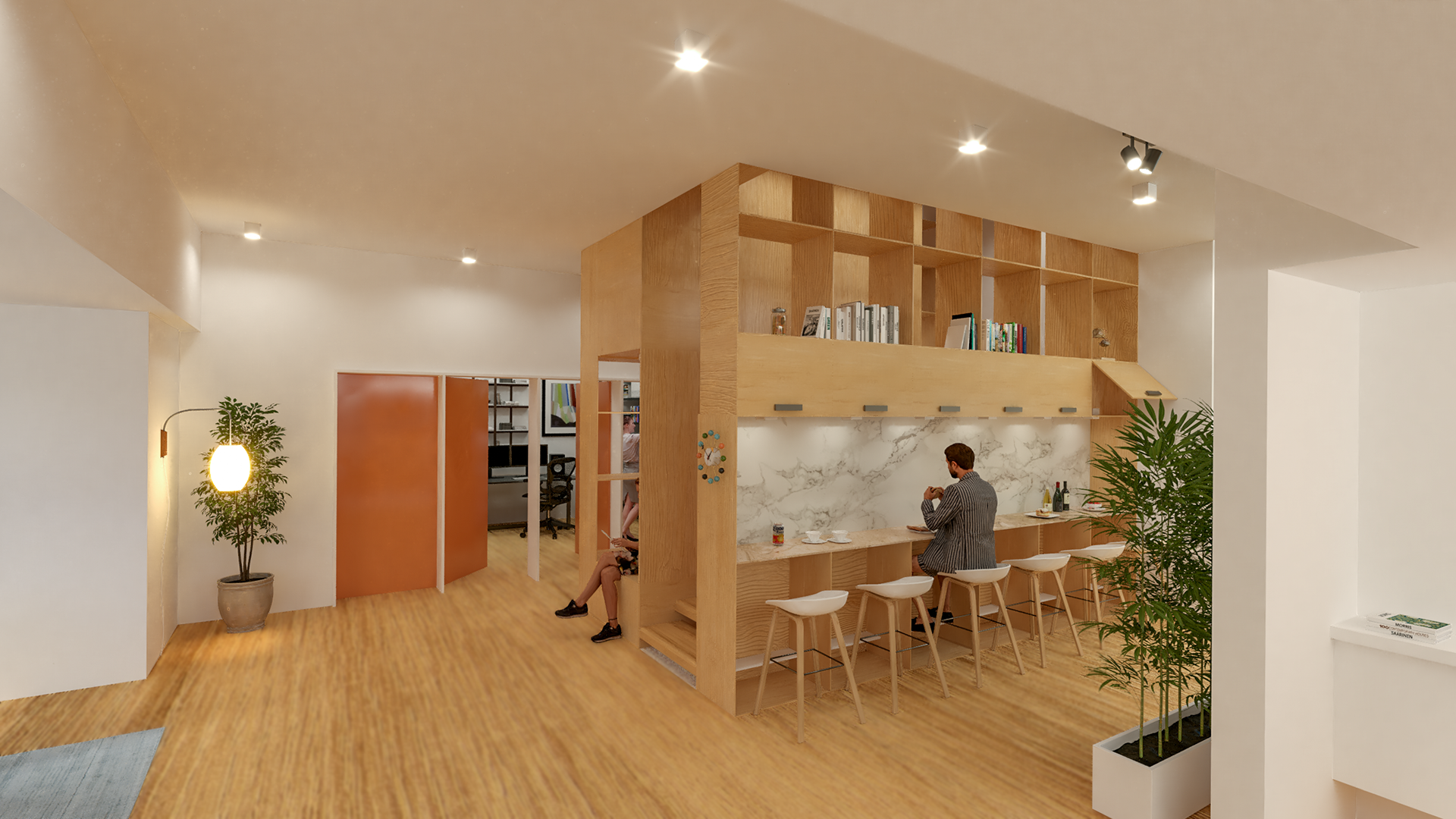
Entryway
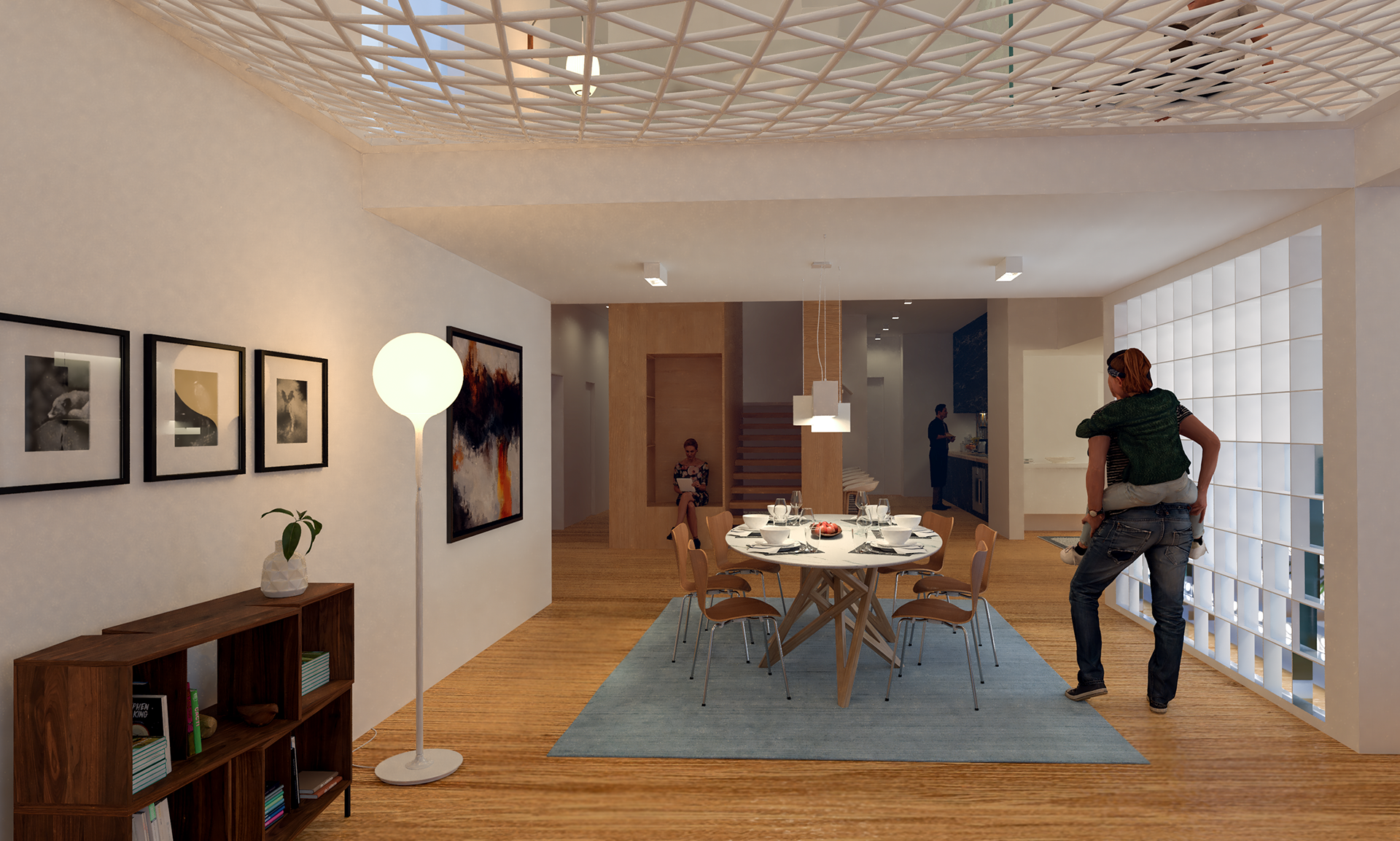
Dining Area
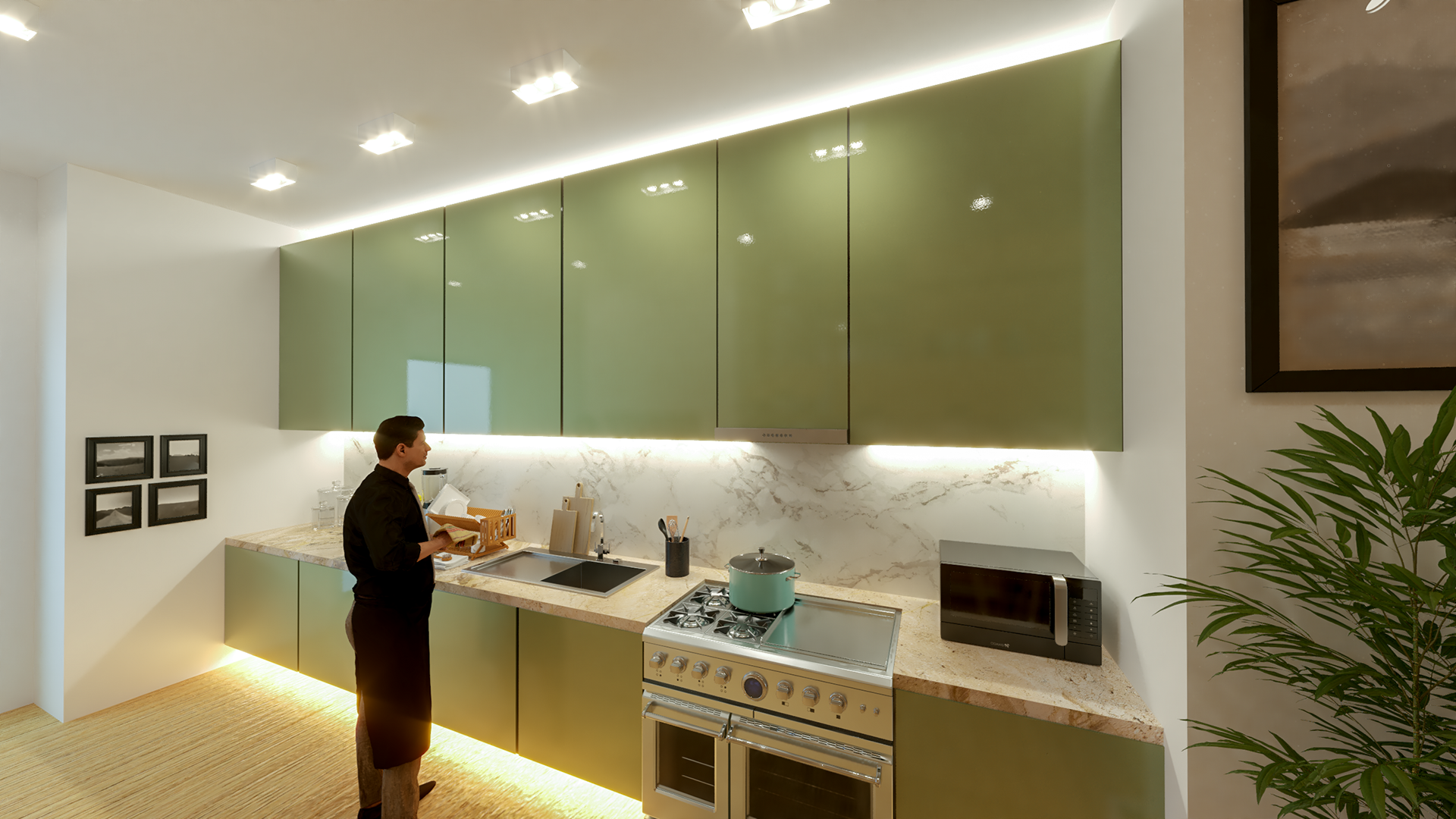
Kitchen
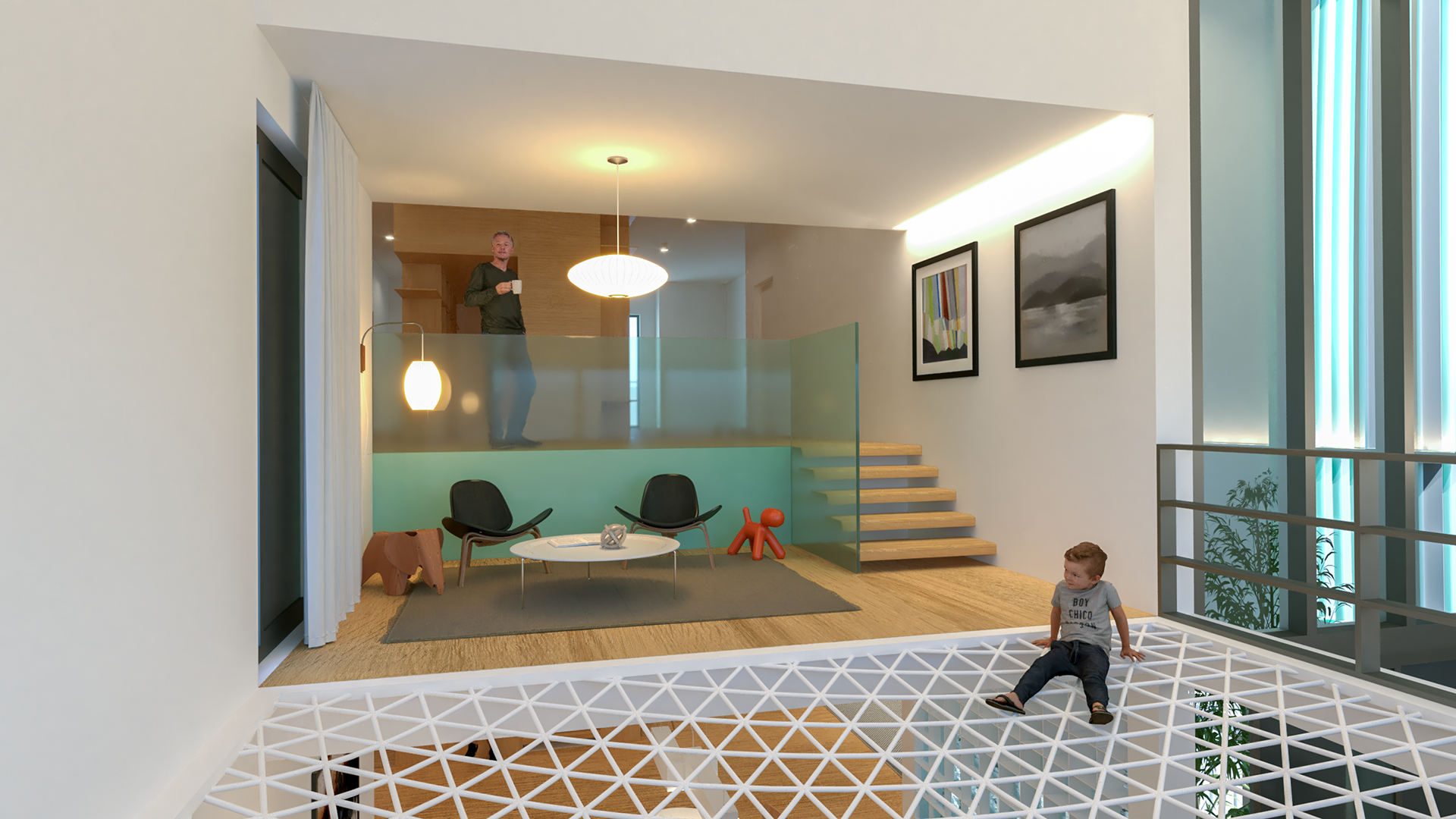
Mezzanine
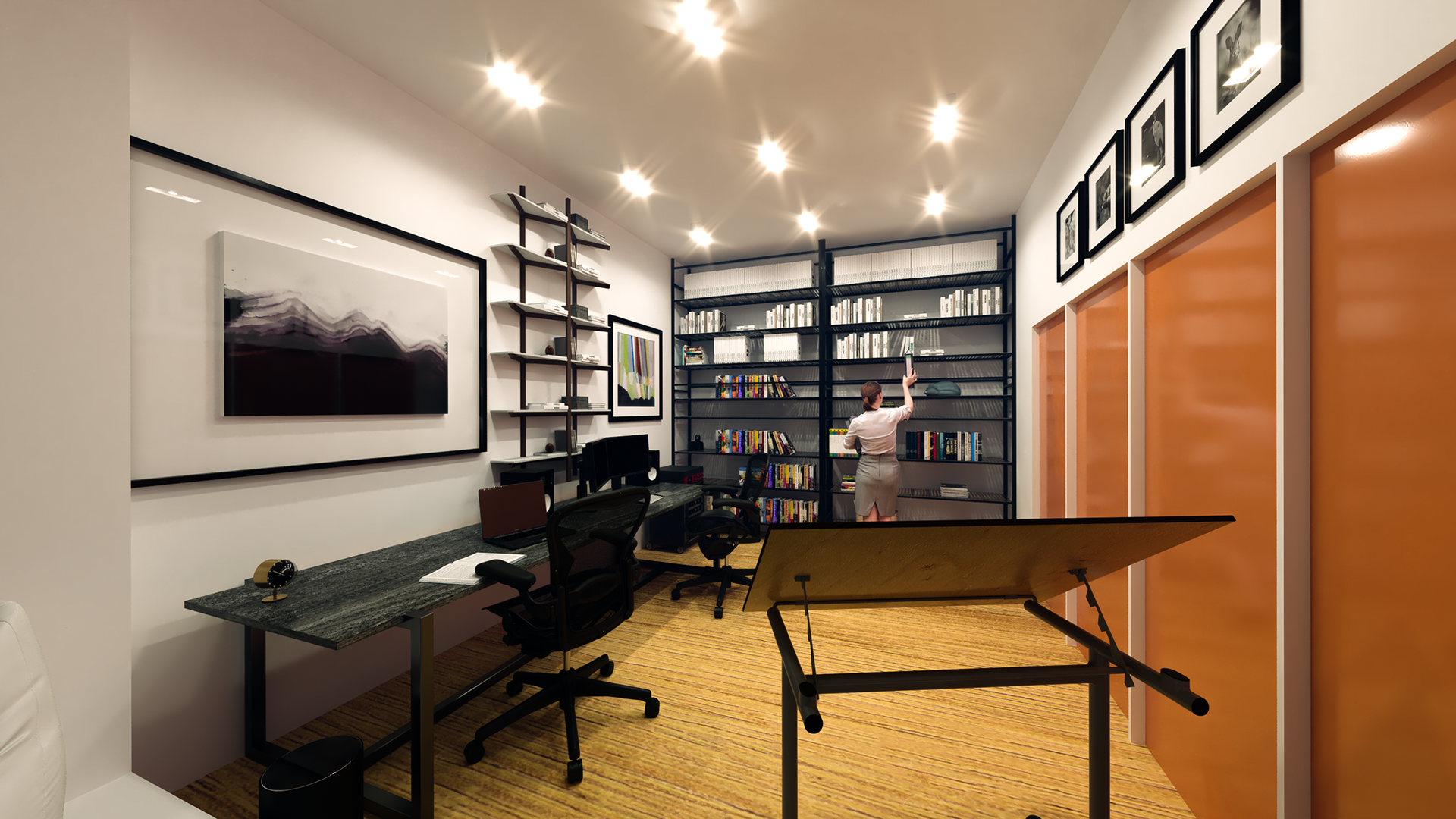
Office
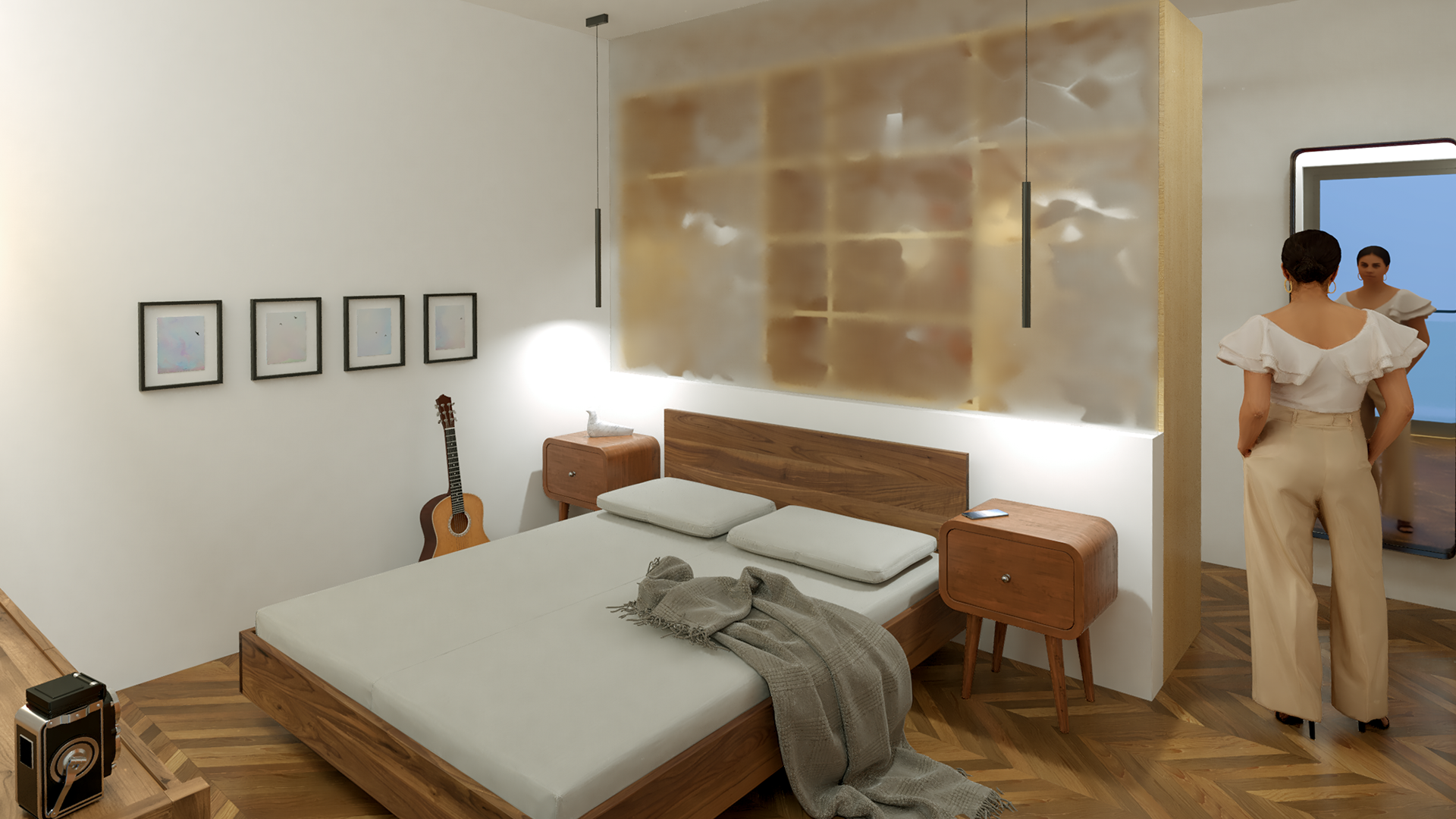
Master Suite
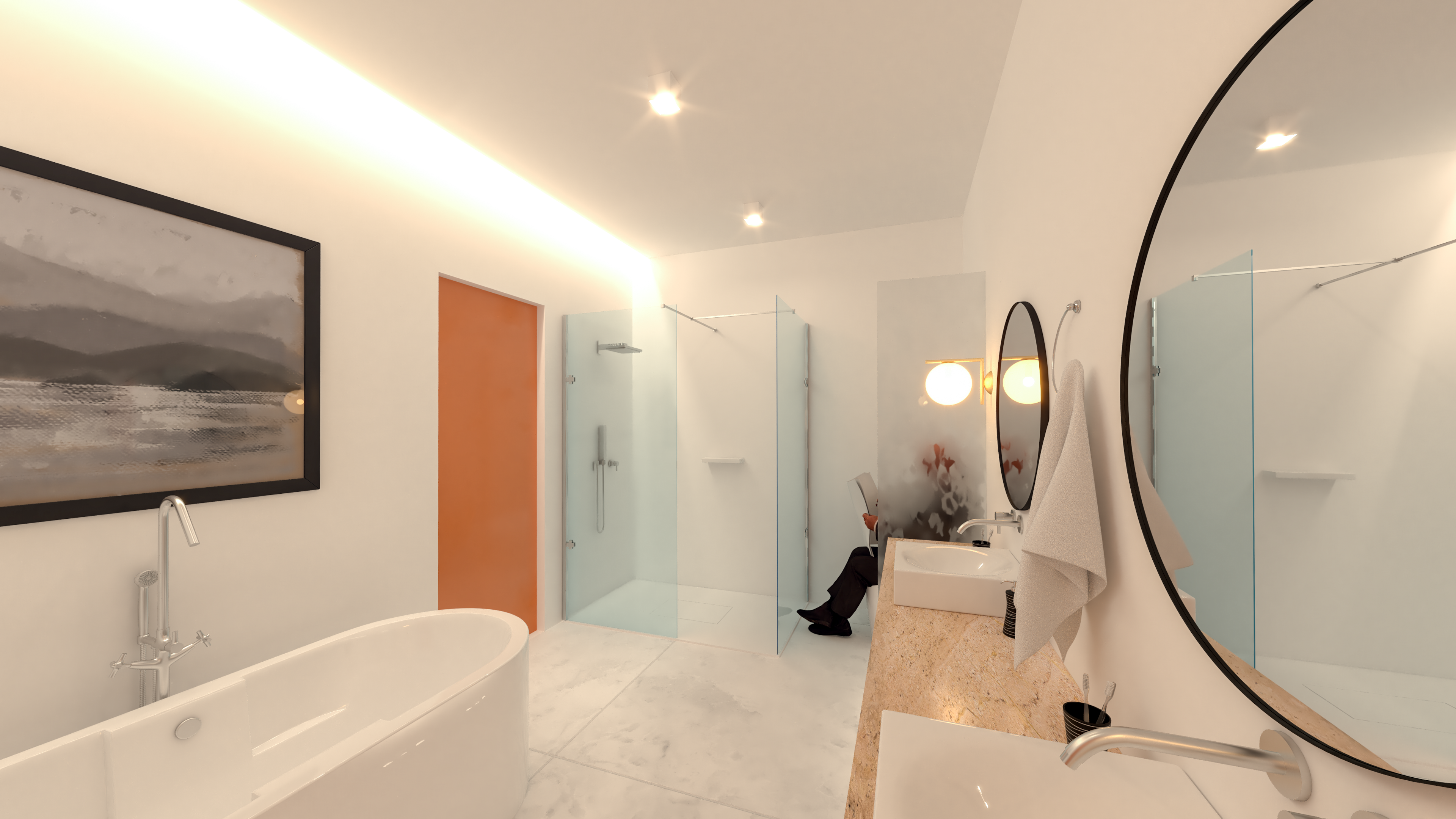
Master Bathroom
