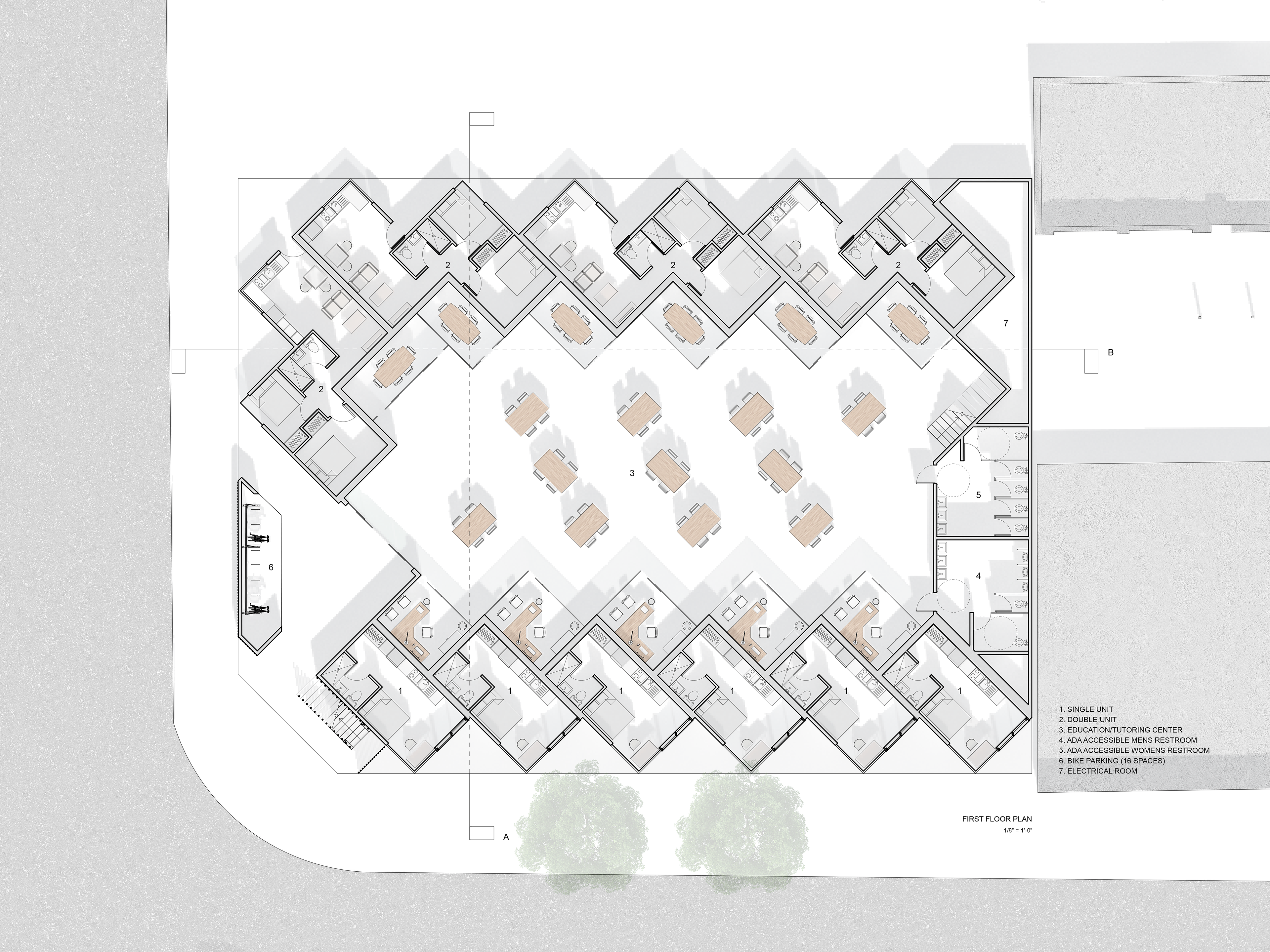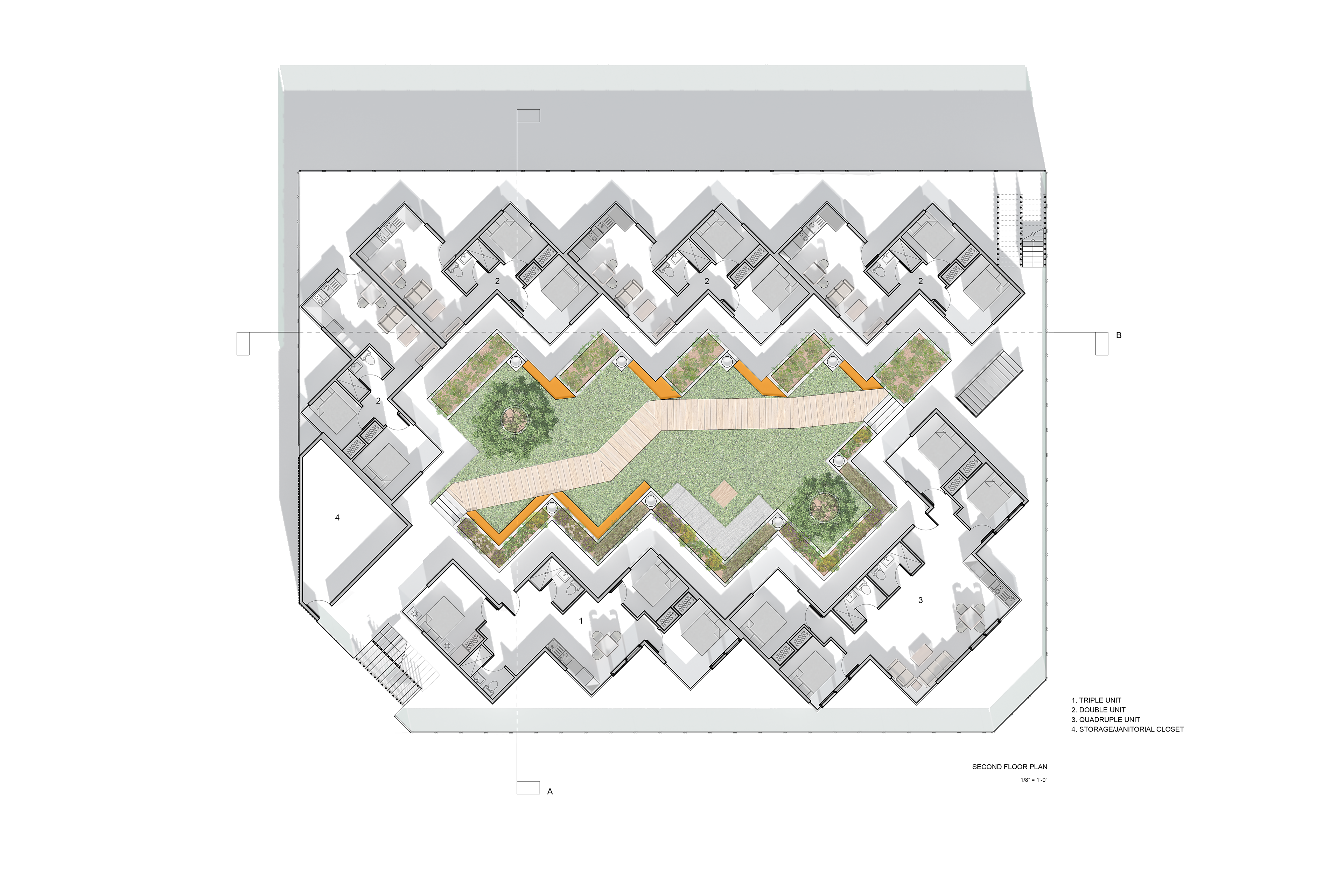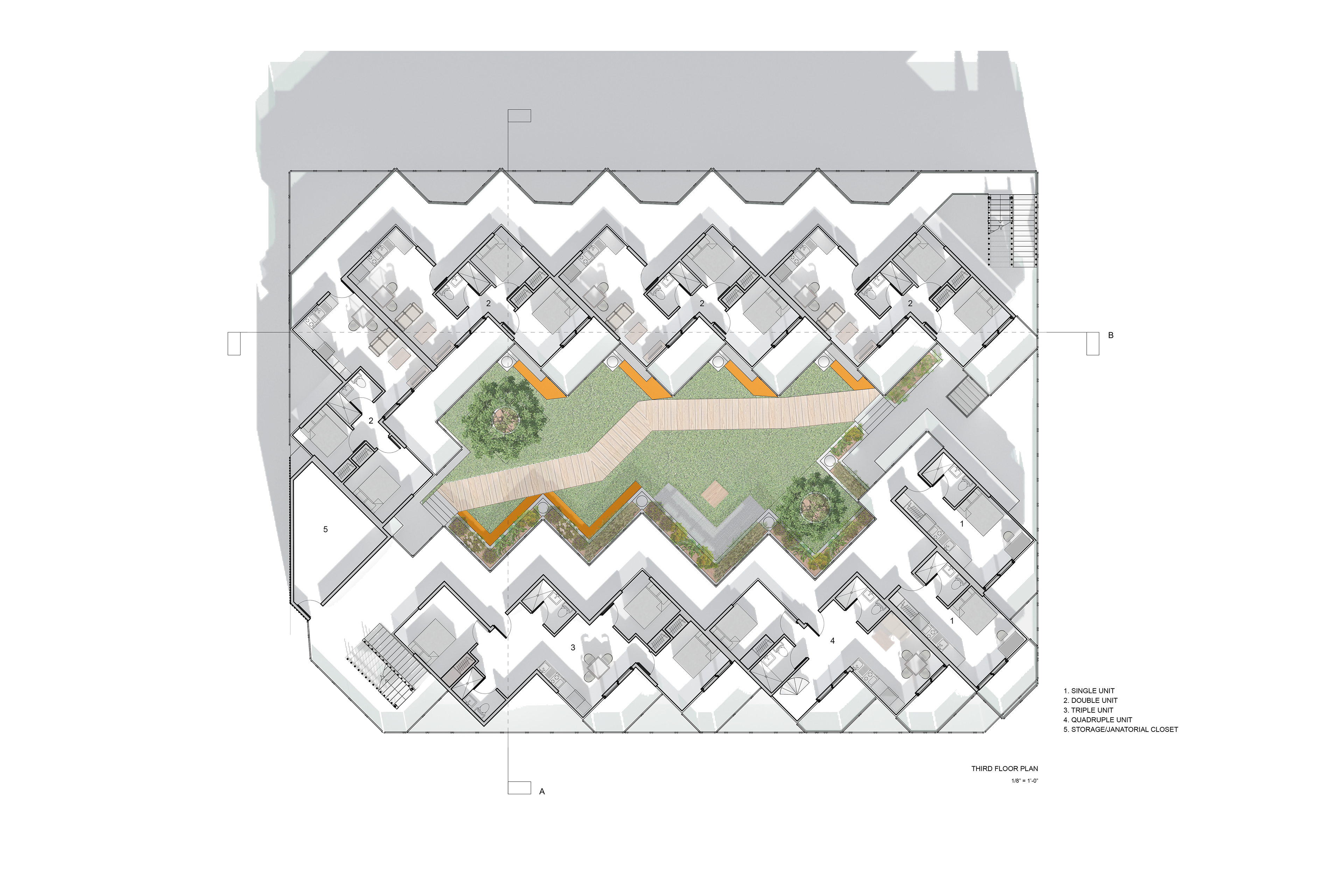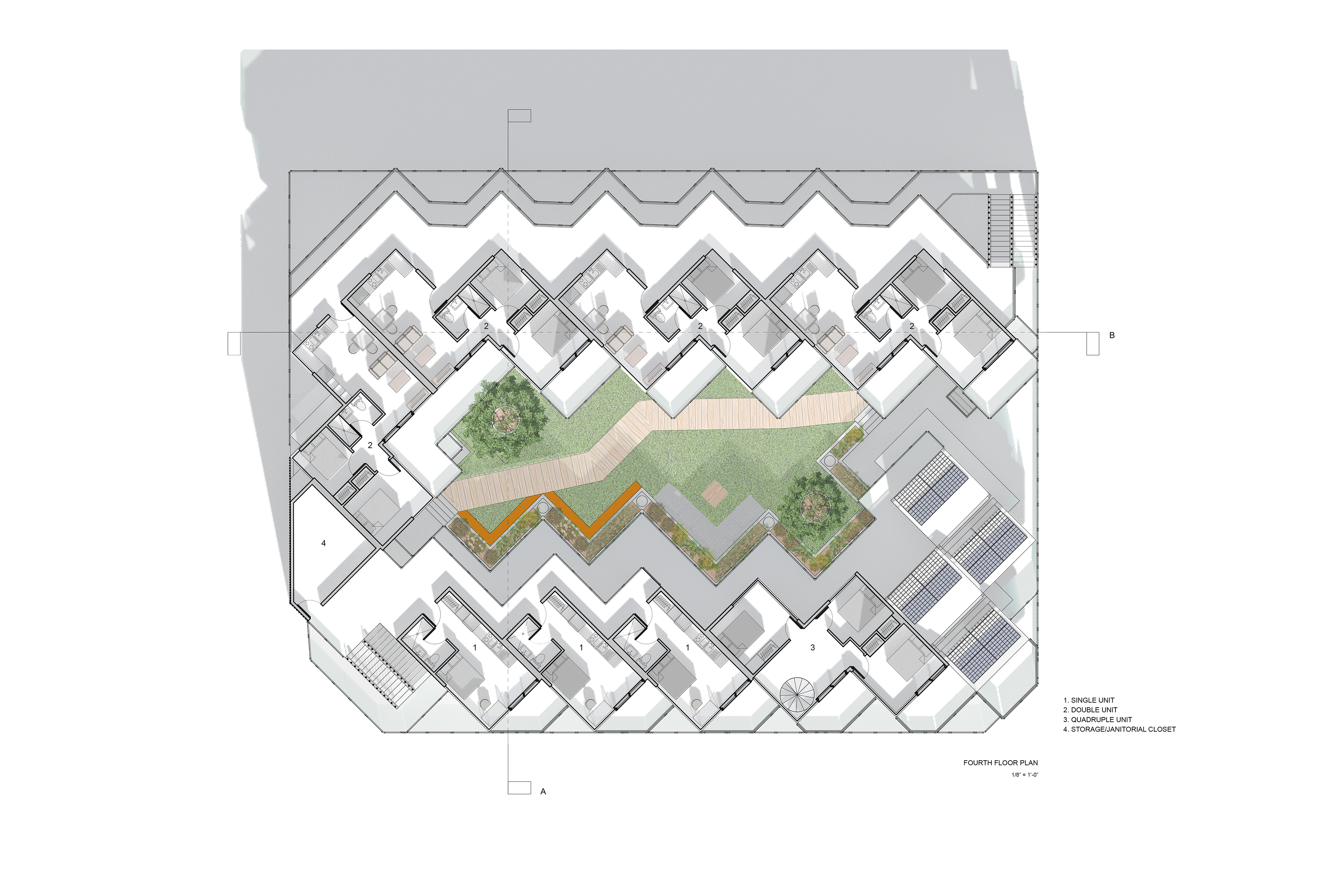My project seeks to effectively house 57 people and provide even natural lighting
through the rotation of the dwelling units. The public program invites residents living
within the site as well as nearby residents of Leimert Park and beyond by providing a
space of education, collaboration, and a tutoring center. The new metro station would
allow for easier access to the education/tutoring center.
There are four floors in total with dwelling units comprising all floors and the public program
on the first floor, catering to middle and high school students as well as providing
a multimedia space for site residents. The dwelling units follow a rotated grain separate
from the site perimeter in order to maximize even sunlight throughout the day and
reduce dependence on artificial light. On the second floor, a central public courtyard fills
the void between the units flanking the perimeter and includes integrated planters and
trees to promote cooling and provide shading. In addition to the central courtyard, each
unit is provided with a private balcony facing southeast.
Due to Site C’s corner condition, there are two types of road densities, Creed Ave., on
the top left, a more residential road, and W 43rd St., on the bottom, which is a tertiary
road that yields more traffic. Considering that, there are two egress routes, one pointing
towards the residential road and one angled towards the more public side.
through the rotation of the dwelling units. The public program invites residents living
within the site as well as nearby residents of Leimert Park and beyond by providing a
space of education, collaboration, and a tutoring center. The new metro station would
allow for easier access to the education/tutoring center.
There are four floors in total with dwelling units comprising all floors and the public program
on the first floor, catering to middle and high school students as well as providing
a multimedia space for site residents. The dwelling units follow a rotated grain separate
from the site perimeter in order to maximize even sunlight throughout the day and
reduce dependence on artificial light. On the second floor, a central public courtyard fills
the void between the units flanking the perimeter and includes integrated planters and
trees to promote cooling and provide shading. In addition to the central courtyard, each
unit is provided with a private balcony facing southeast.
Due to Site C’s corner condition, there are two types of road densities, Creed Ave., on
the top left, a more residential road, and W 43rd St., on the bottom, which is a tertiary
road that yields more traffic. Considering that, there are two egress routes, one pointing
towards the residential road and one angled towards the more public side.




LEIMERT PARK: ROTATED